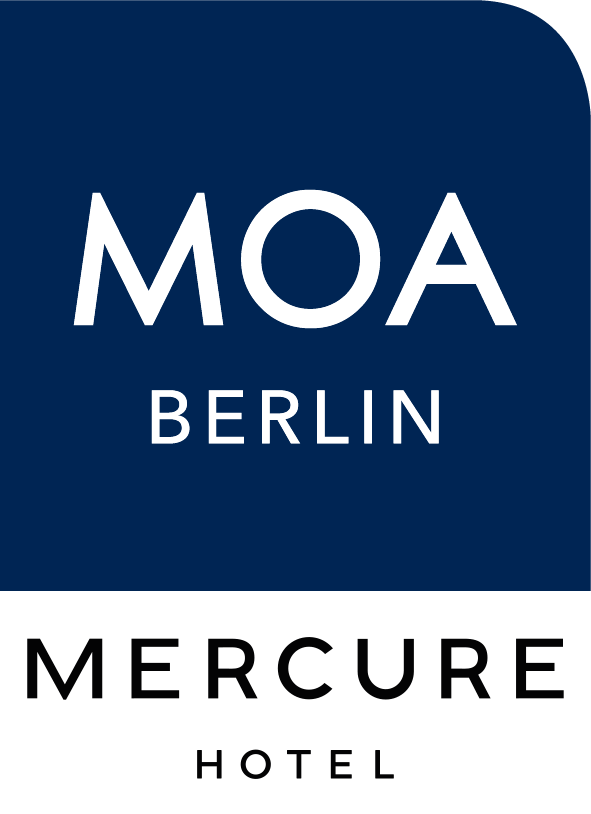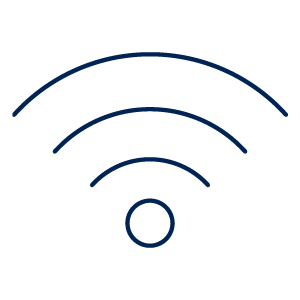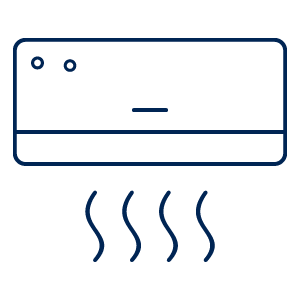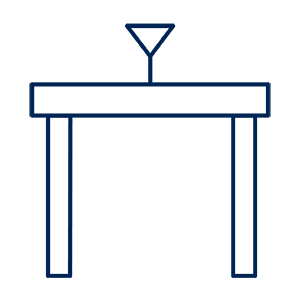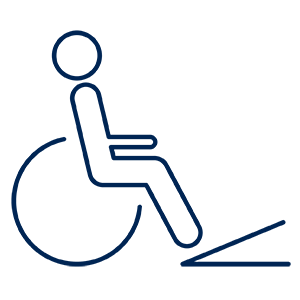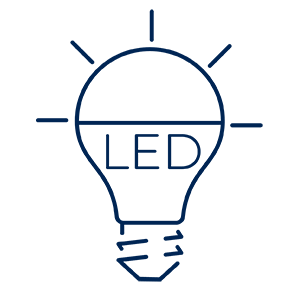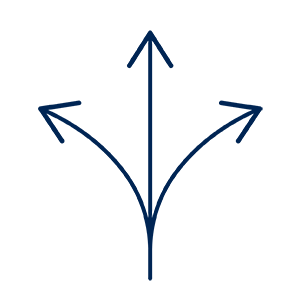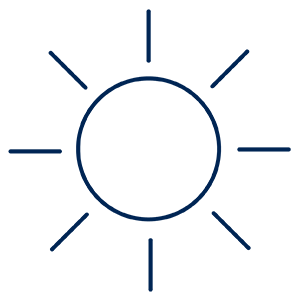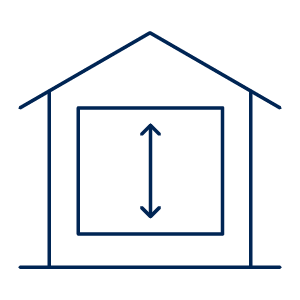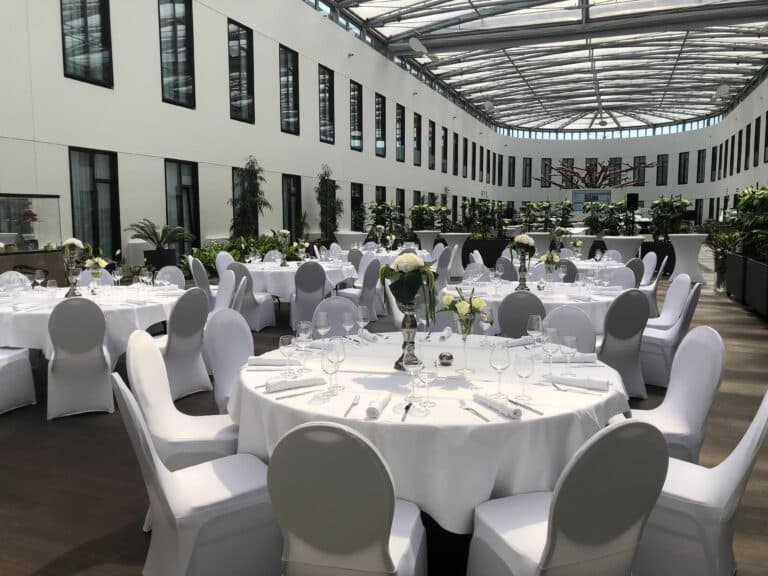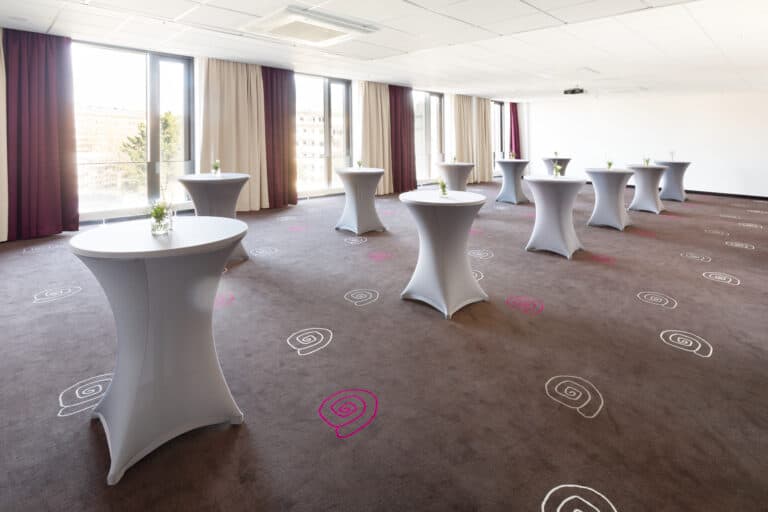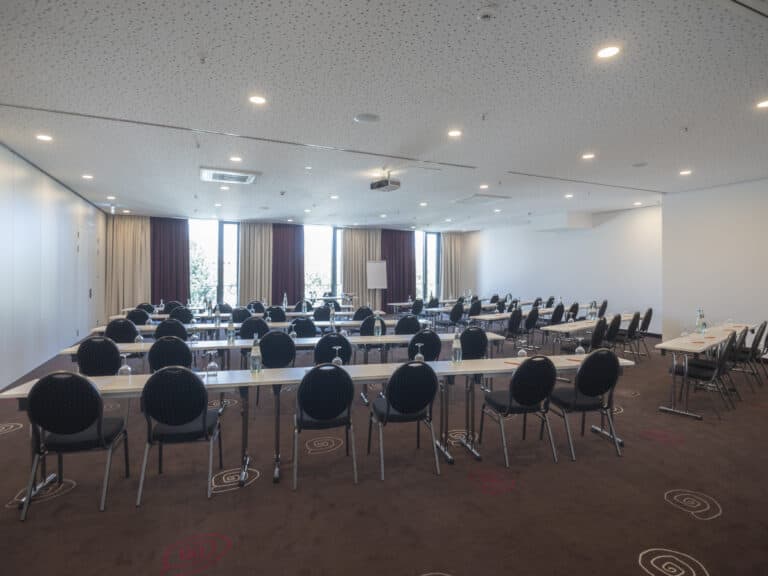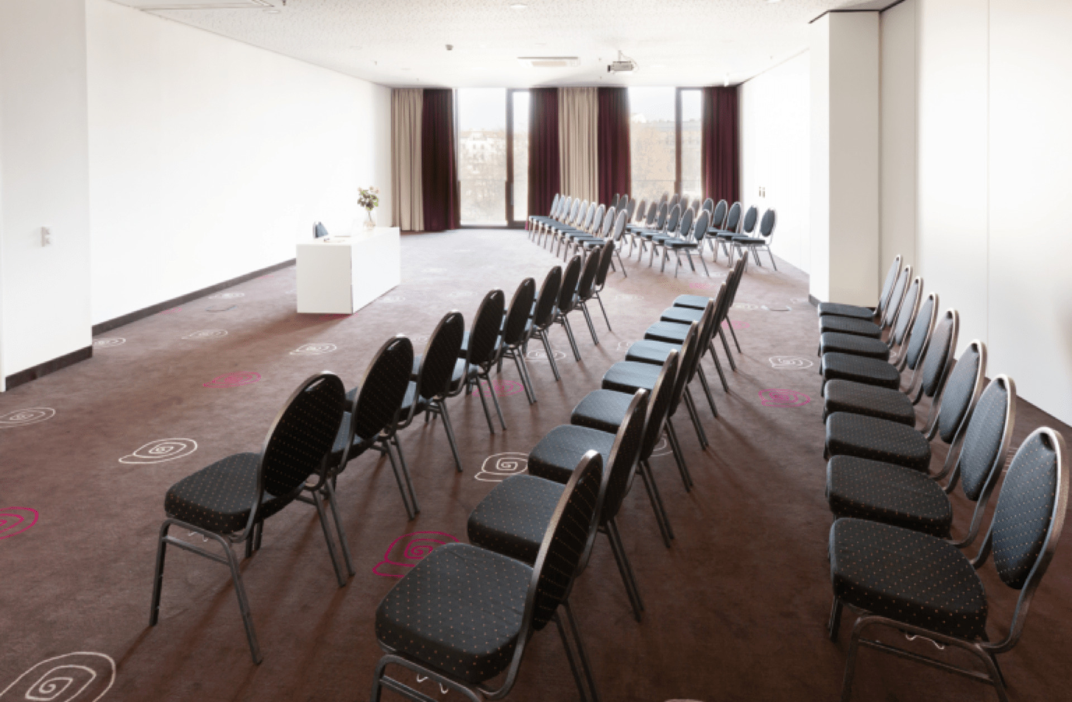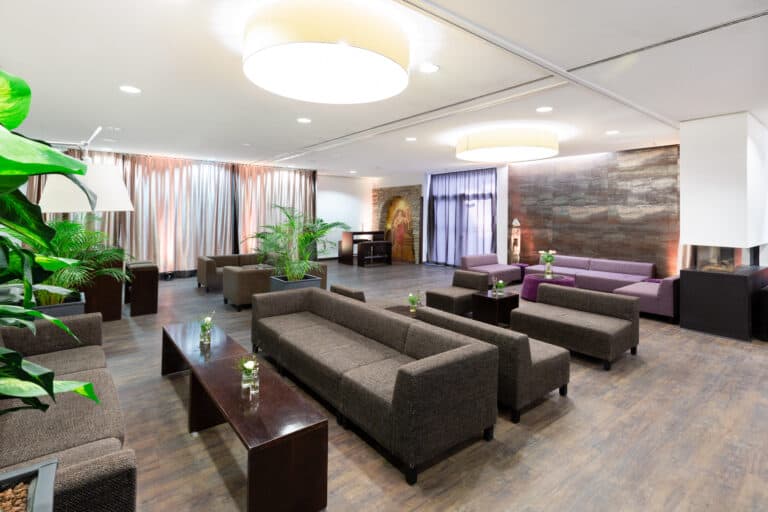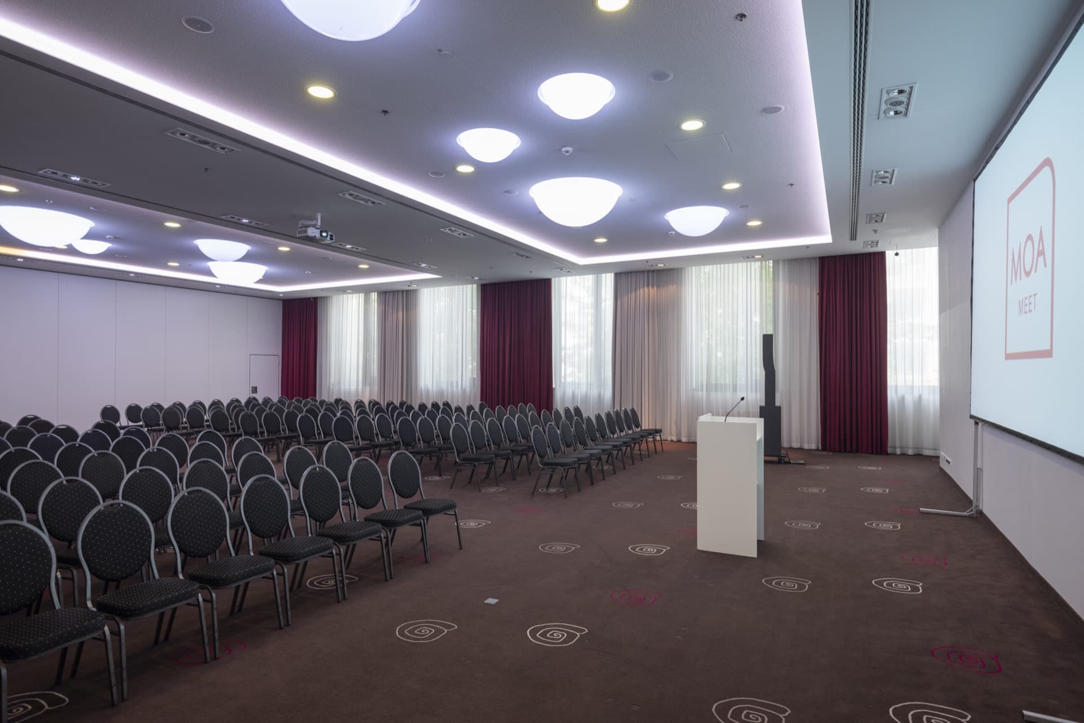come, meet & see
The room at a glance
MOA 15-17

At a glance
Guests: 189-380 | Area: 470 M2
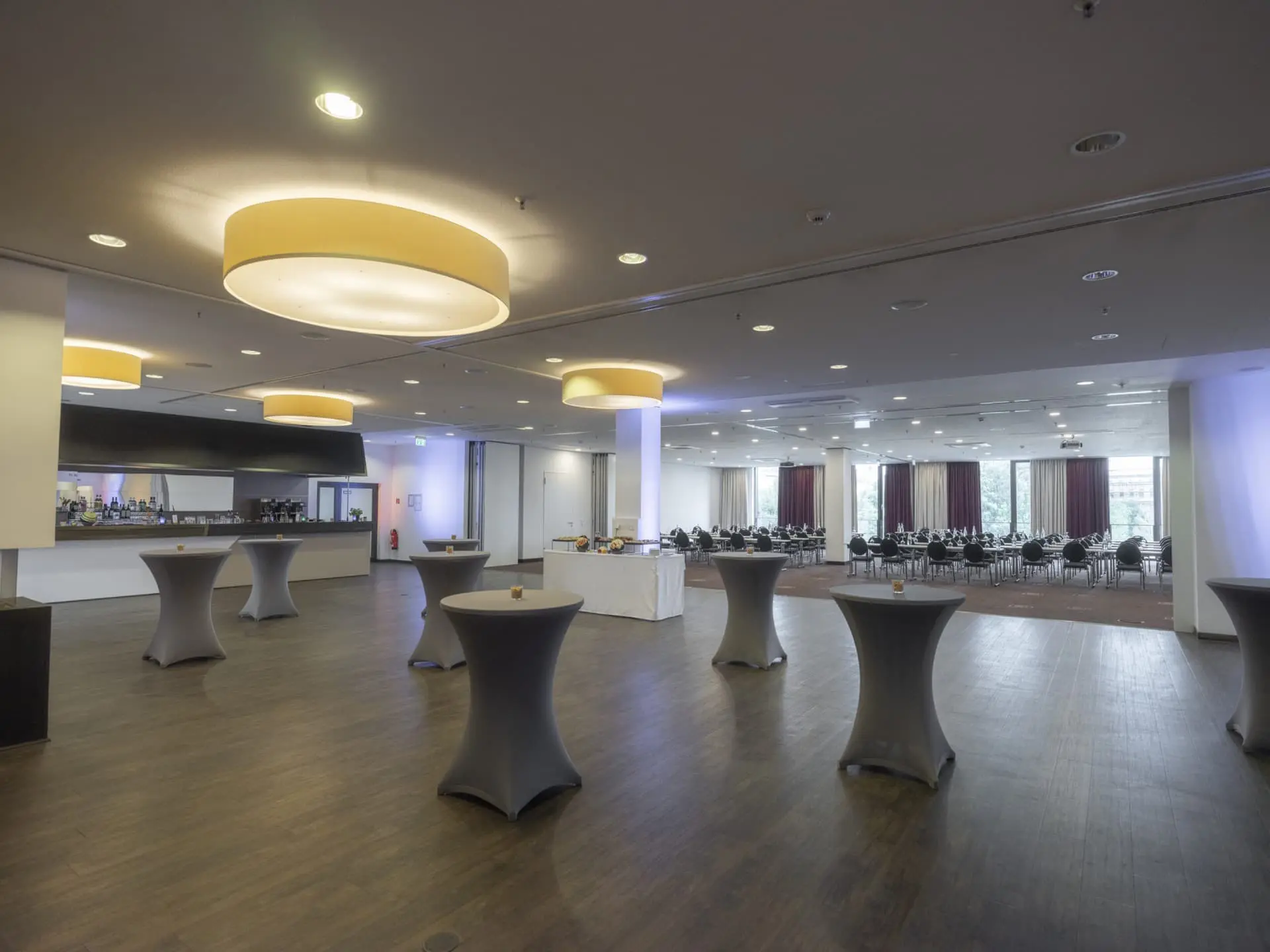
Equipment
Everything thought of
W-Lan
Highspeed W-lan available free of charge
Air conditioning
Regulate your space according to your needs.
adjacent foyer
Meeting room with foyer
Barrier-free
Accessible without barriers
Seating banquet 10
Banquet seating
Seating Cabaret 7
Cabaret seating
Parliament seating
Parliamentary seating
Seating Row
Row seating
Own area
Separate conference area
Individual LED concept
Integrated individual LED lighting concept
Multiple accesses
Room with several access options
Daylight
Room with daylight
Carpet
Room with carpet
with bar area
Meeting room with foyer and bar area
Ceiling height 3.10m
Ceiling height 3.10 m
Room combinations
Connect our rooms flexibly!
| Room | Area | Dimensions (m) | Parliament | U-shape | Block board | Rows of chairs | Round tables á 10 persons |
Cabaret á 7 persons |
|---|---|---|---|---|---|---|---|---|
| MOA 15-17 | 438 sqm | 25,1 x 19,8 | 250 | - | - | 430 | 270 | 189 |
| MOA 15+16 | 278 sqm | 14,1 x 19,6 | 150 | 42 | - | 240 | 120 | 105 |
Other conference floors & rooms
Our free space for every event
More MOA Meet
More links
