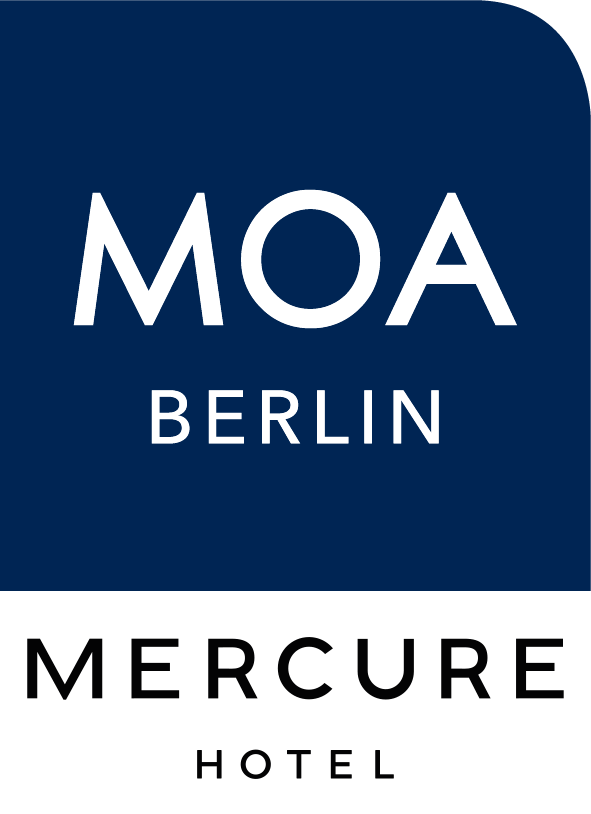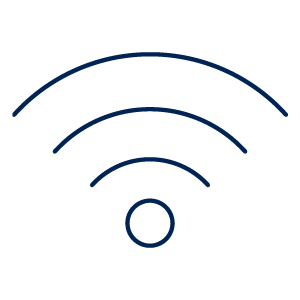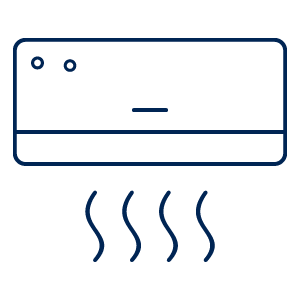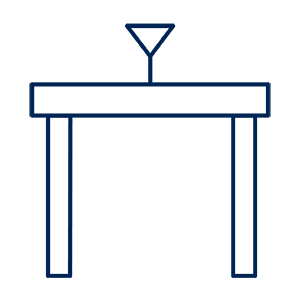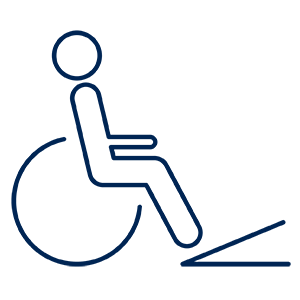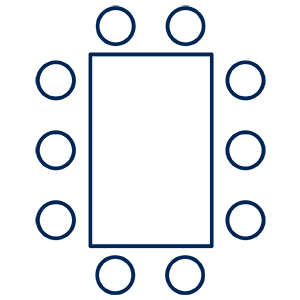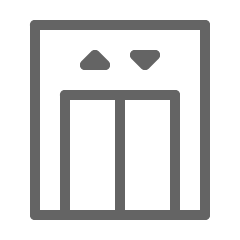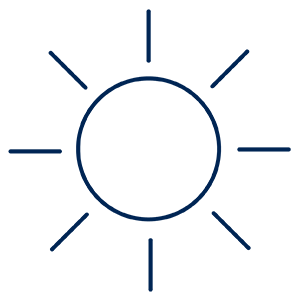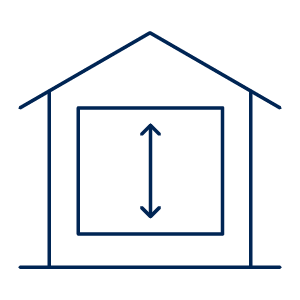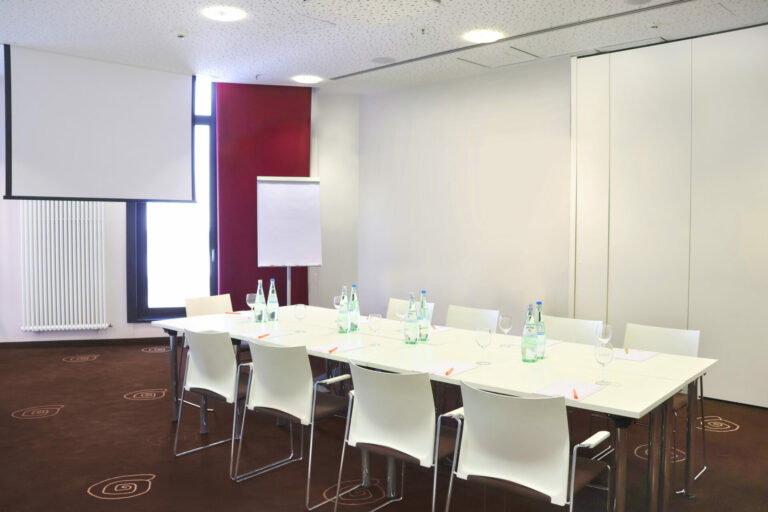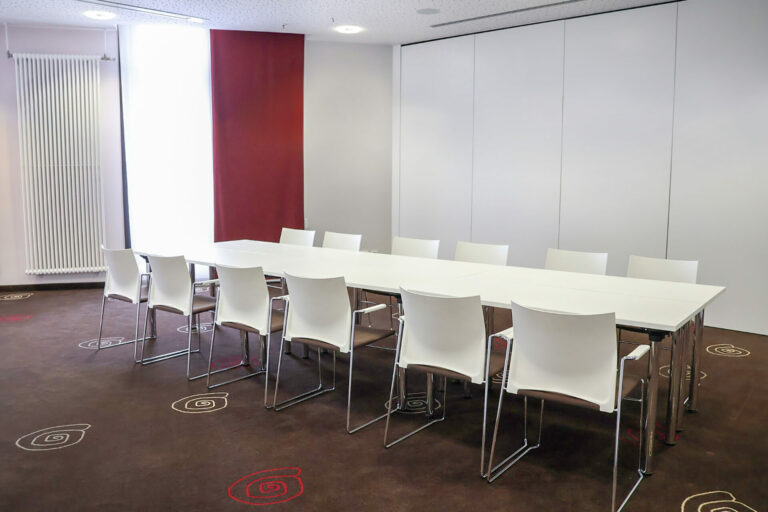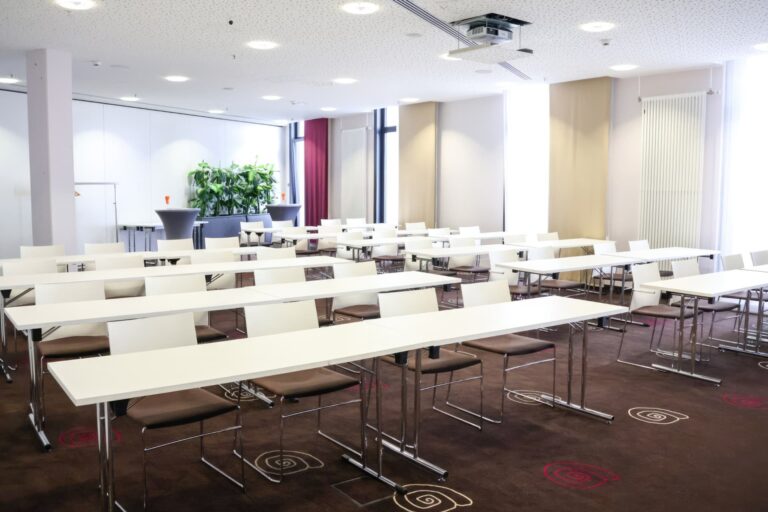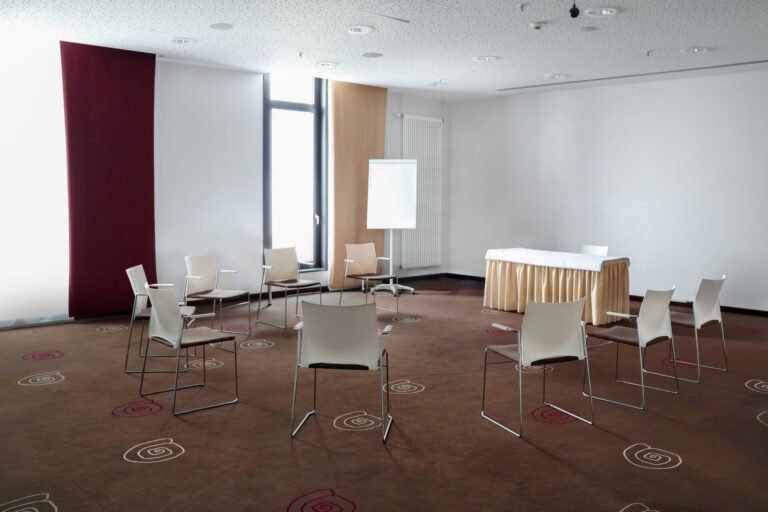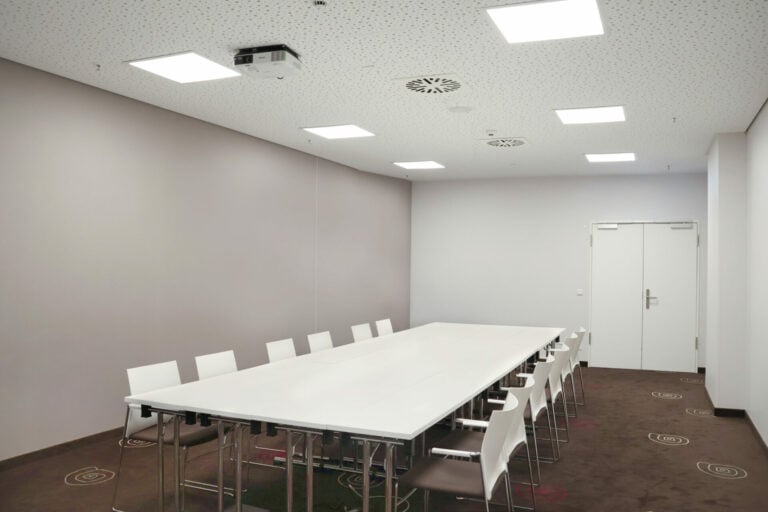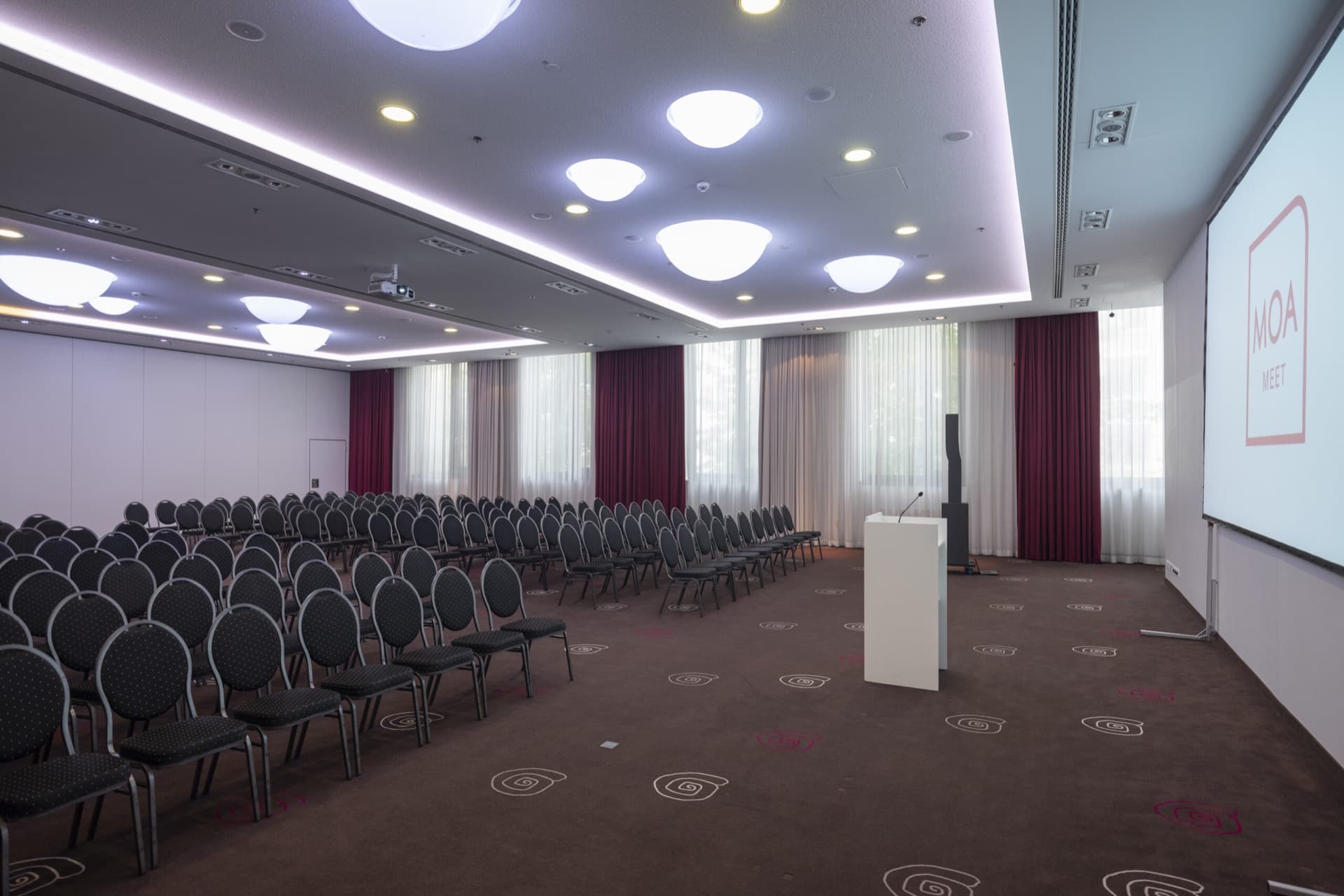come, meet & see
The room at a glance
MOA 19

At a glance
Guests: 12-44 | Area: 58 M2
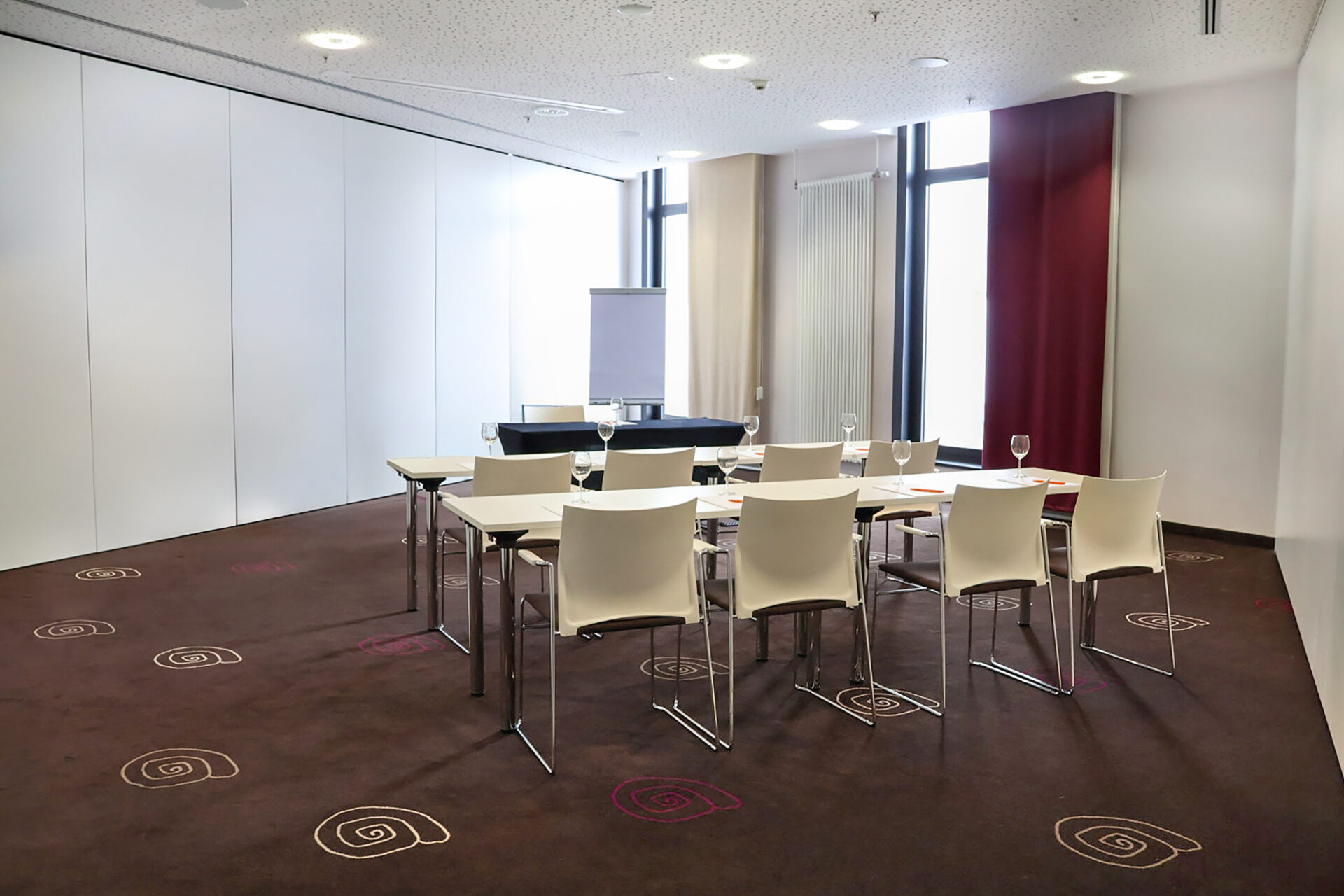
Equipment
Everything thought of
W-Lan
Highspeed W-lan available free of charge
Air conditioning
Regulate your space according to your needs.
adjacent foyer
Meeting room with foyer
Barrier-free
Accessible without barriers
Parliament seating
Parliamentary seating
U-shaped seating
U-shaped seating
Seating Block/ Board
Block seating
Seating Row
Row seating
Near the lift
Located near the lift area
Daylight
Room with daylight
Carpet
Room with carpet
Ceiling height 3.10m
Ceiling height 3.10 m
Room combinations
Connect our rooms flexibly!
| Room | Area | Dimensions (m) | Parliament | U-shape | Block board | Rows of chairs | Round tables á 10 persons |
Cabaret á 7 persons |
|---|---|---|---|---|---|---|---|---|
| MOA 19+20 | 121 sqm | 13,5 x 9,0 | 48 | 26 | 32 | 80 | 60 | 42 |
| MOA 21-22 | 186 sqm | 20,9 x 8,9 | 84 | 50 | 56 | 130 | 90 | 63 |
| MOA 22-23 | 198 sqm | 23,3 x 8,5 | 96 | 54 | 66 | 140 | 130 | 91 |
| MOA 21-23 | 269 sqm | 30,7 x 8,8 | 116 | 70 | 86 | 180 | 150 | 105 |
Other conference floors & rooms
Our free space for every event
More MOA Meet
More links
