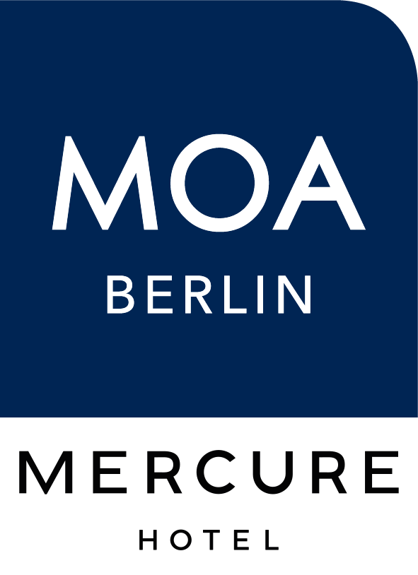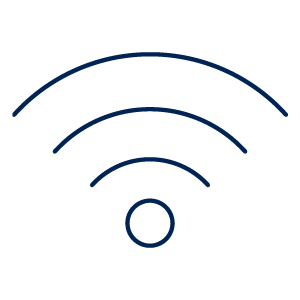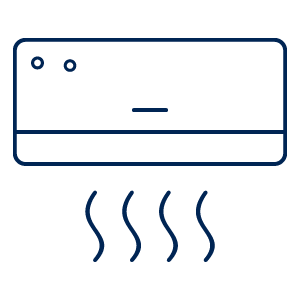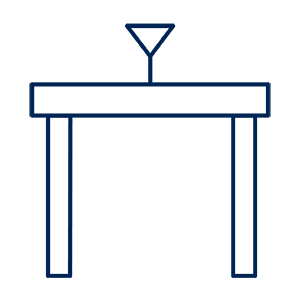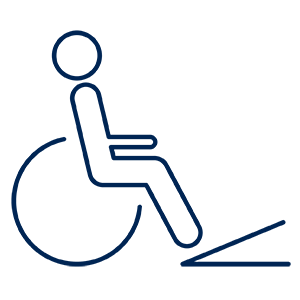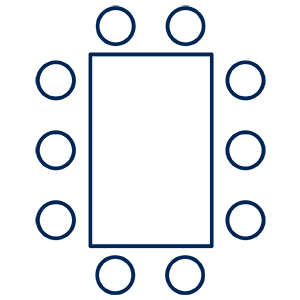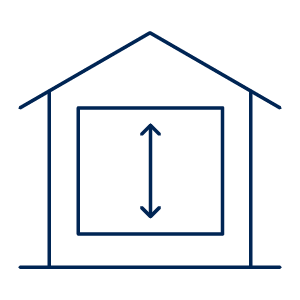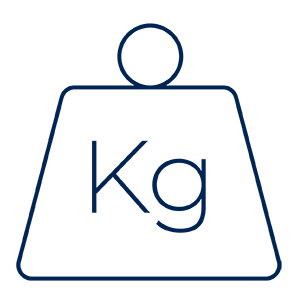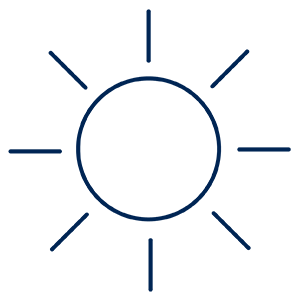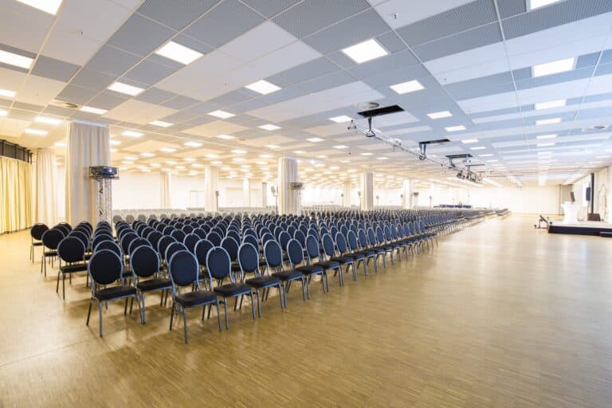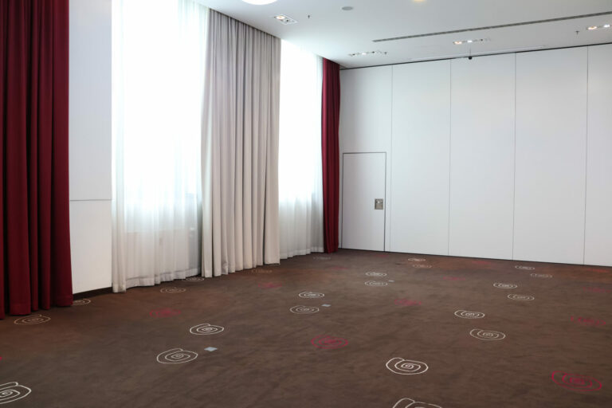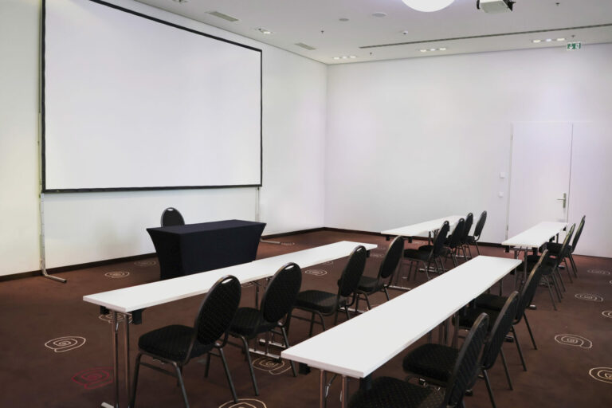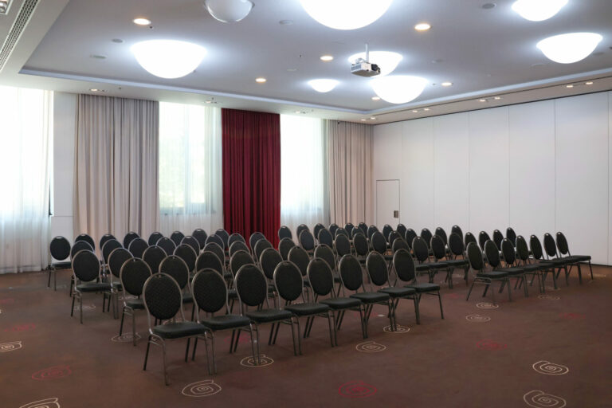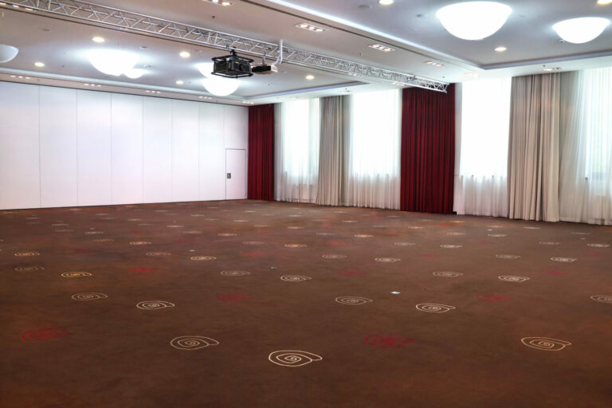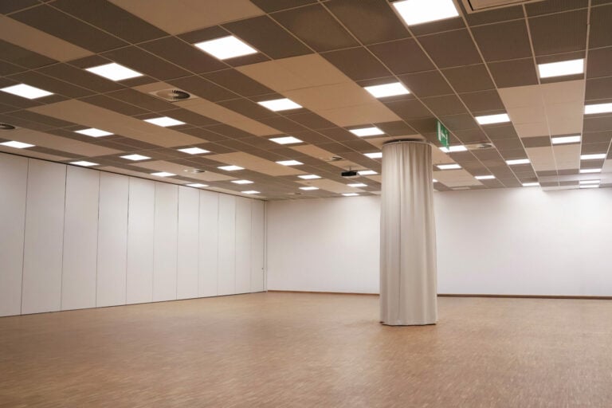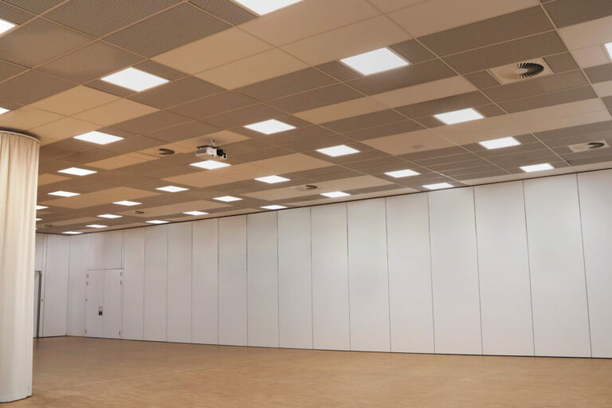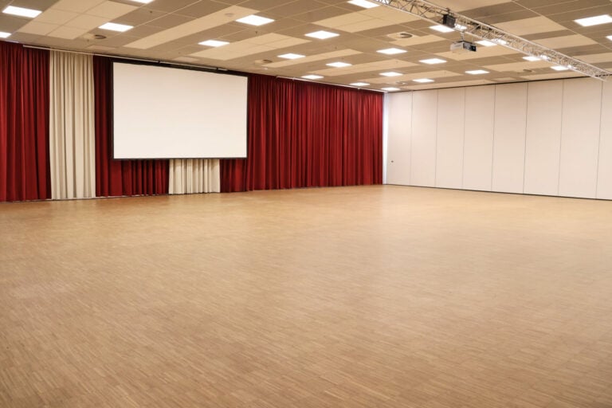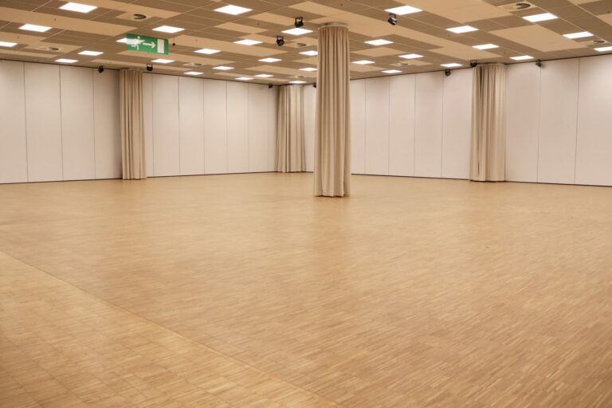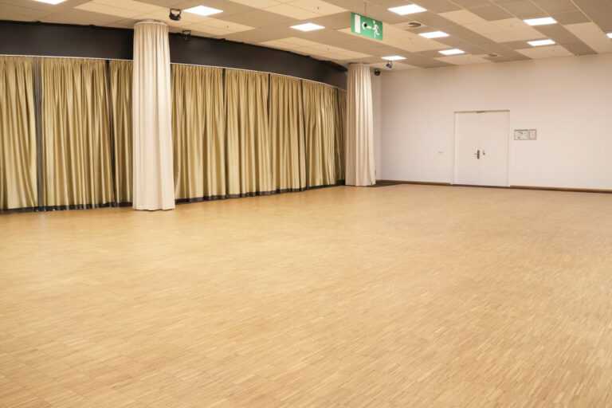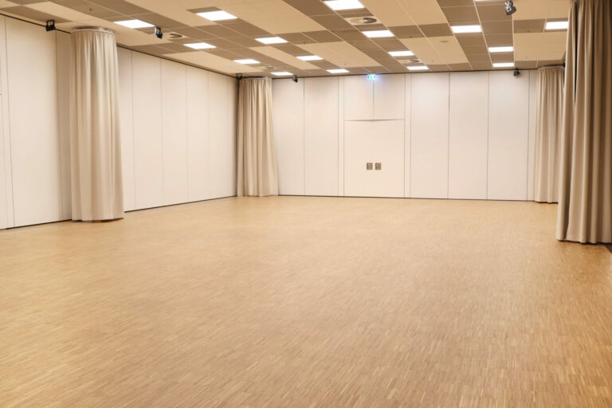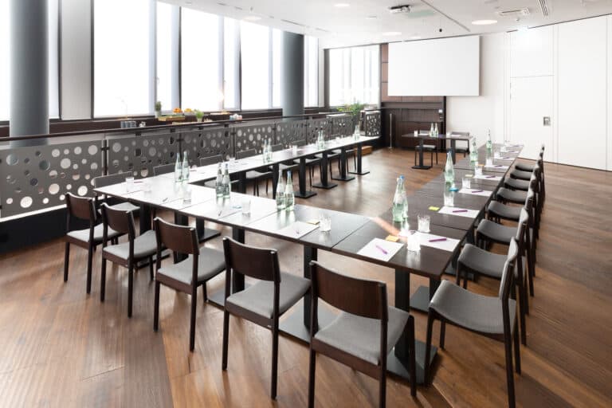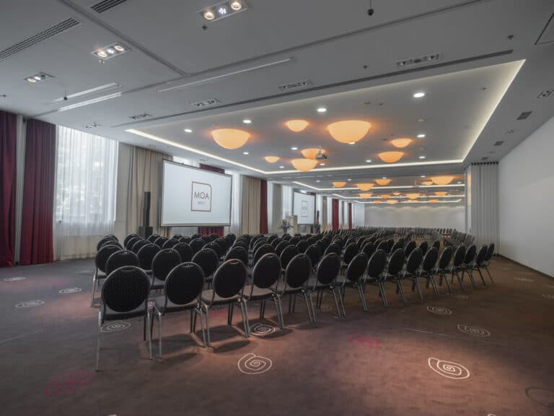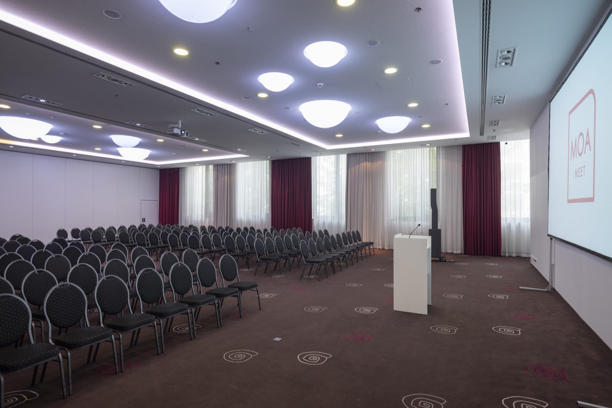come, meet & see
The room at a glance
MOA 4

At a glance
Guests: 31-120 | Area: 141 M2
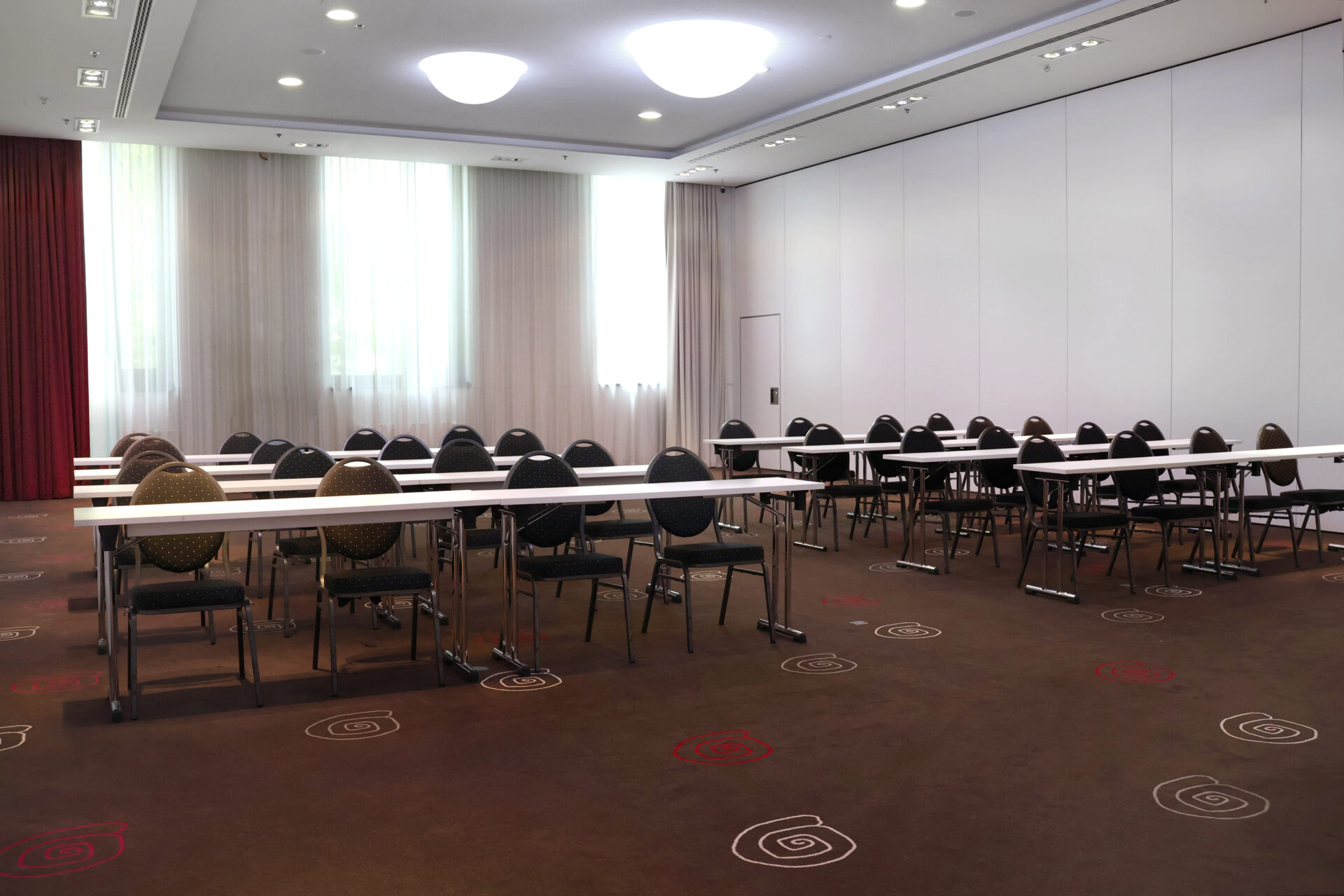
Equipment
Everything thought of
W-Lan
Highspeed W-lan available free of charge
Air conditioning
Regulate your space according to your needs.
adjacent foyer
Meeting room with foyer
Barrier-free
Accessible without barriers
Seating Block/ Board
Block seating
Seating Row
Row seating
Parliament seating
Parliamentary seating
U-shaped seating
U-shaped seating
Ceiling height 4m
Ceiling height 4.00 m
High floor load
Room with high floor load
Individual LED concept
Integrated individual LED lighting concept
Accessible by car
Accessible by car
Daylight
Room with daylight
Carpet
Room with carpet
Room combinations
Connect our rooms flexibly!
| Room | Area | Dimensions (m) | Parliament | U-shape | Block board | Rows of chairs | Round tables á 10 persons |
Cabaret á 7 persons |
|---|---|---|---|---|---|---|---|---|
| MOA 1+2 | 139 sqm | 12,4 x 11,2 | 60 | 30 | 40 | 140 | 70 | 49 |
| MOA 1-3 | 294 sqm | 23,7 x 12,5 | 150 | 60 | 66 | 300 | 150 | 105 |
| MOA 1-4 | 434 sqm | 33,2 x 13,1 | 250 | - | - | 430 | 270 | 189 |
| MOA 1-5 | 708 sqm | 51,2 x 13,8 | 450 | - | - | 730 | 450 | 315 |
| MOA 3+4 | 295 sqm | 22,0 x 13,4 | 170 | - | - | 300 | 170 | 119 |
| MOA 3-5 | 568 sqm | 40,0 x 14,2 | 350 | - | - | 580 | 350 | 245 |
| MOA 4+5 | 413 sqm | 27,5 x 15,0 | 240 | - | - | 390 | 200 | 168 |
| MOA 6+7 | 524 sqm | 14,3 x 36,7 | - | - | - | - | - | - |
| MOA 6+9 | 705 sqm | 32,8 x 21,5 | 372 | - | - | 550 | 260 | 182 |
| MOA 7+8 | 498 sqm | 32,8 x 15,2 | 230 | 48 | - | 420 | 210 | 147 |
| MOA 6-9 | 1204 sqm | 32,8 x 36,7 | 602 | - | - | 970 | 470 | 329 |
| MOA 8+9 | 835 sqm | 15,4 x 54,0 | 376 | - | - | 630 | 280 | 168 |
| MOA 10-12 | 1218 sqm | 33,2 x 36,7 | - | - | - | 650 | - | - |
| MOA 6+9-11 | 1419 sqm | 66,0 x 21,5 | 668 | - | - | 1120 | - | - |
| MOA 6-12 | 2422 sqm | 61,0 x 36,0 | 900 | - | - | 2000 | 900 | 630 |
Other rooms on this conference floor
Other conference floors & rooms
Our free space for every event
More MOA Meet
More links
